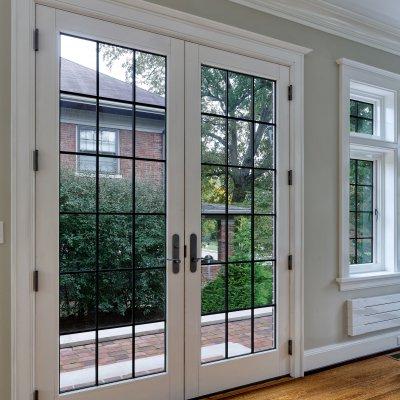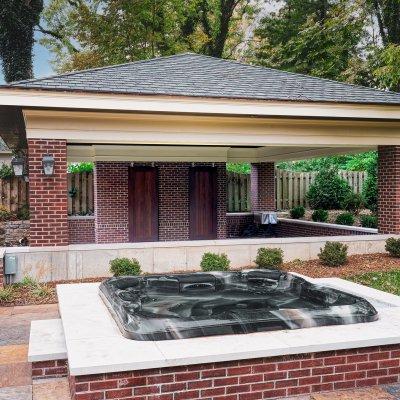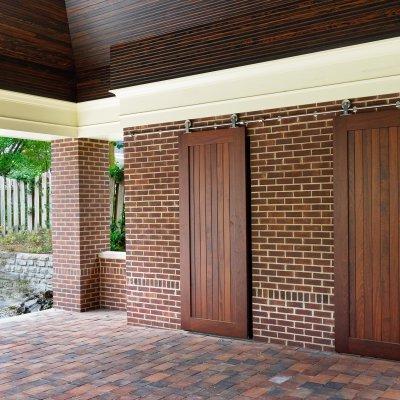Portfolio
Observatory 2
Series of three additions to a classic brick 1920s era Hyde Park home ‹ 1 › Two-story plus basement West Wing addition • Both floors and the basement are connected by an elevator • French doors lead to a new walled brick patio ‹ 2 › North Wing addition includes a warm, sunlit family room with leaded-glass windows and a Rookwood tile fireplace over an attached two-car garage ‹ 3 › Pavilion addition provides covered outdoor entertainment space and doubles as a carport • The large storage closet is accessed by sliding doors | Queen City Construction, General Contractor | Schaefer, Structural Engineer



-g.jpg)


-g.jpg)
-g.jpg)

-g.jpg)

-g.jpg)









-g.jpg)

